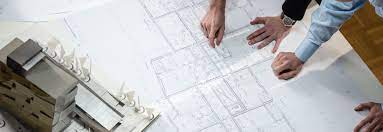Embarking on a journey into the world of architectural planning reveals a meticulous process that lays the foundation for breathtaking structures. In this article, we explore the insights behind architectural planning, delving into the strategic decisions and creative considerations that shape the built environment.

Site Analysis: The Canvas for Architectural Creation
Before pen hits paper, architects engage in a comprehensive site analysis. This involves understanding the topography, climate, surroundings, and potential constraints. The site is the canvas upon which the architectural masterpiece will be painted, and a thorough analysis sets the stage for a design that harmonizes with its environment.
Functional Flow: Enhancing User Experience
Architectural planning prioritizes the functional flow of spaces. Whether it’s a residential home or a commercial complex, architects meticulously design layouts to enhance user experience. This involves considering the natural flow of movement, optimizing spatial relationships, and ensuring that each area serves its intended purpose seamlessly.
Innovative Design Concepts: From Vision to Blueprint
The heart of architectural planning lies in translating a creative vision into a tangible blueprint. Architects leverage innovative design concepts that go beyond mere aesthetics. Each line and curve in the blueprint is carefully crafted to achieve a balance between form and function, resulting in a design that is both visually striking and purposeful.
Sustainable Strategies: Building for the Future
In an era where sustainability is paramount, architectural planning integrates eco-friendly strategies. This includes energy-efficient designs, the use of sustainable materials, and a focus on minimizing the environmental impact. Sustainable architecture not only contributes to a greener planet but also ensures the longevity of the structure.
Adaptive Planning: Embracing Flexibility for Changing Needs
Insights architectural planning isn’t just about the present; it’s about anticipating the future. Designing spaces with adaptability in mind allows structures to evolve with changing needs. Whether it’s a flexible office space or a multi-use residential area, adaptive planning ensures that buildings remain relevant and functional over time.
About LN Designs
LN Designs is a renowned team of architects and interior designers dedicated to creating exceptional and functional spaces. Their passionate designers have a proven track record of transforming ambitious concepts into reality, delivering timeless and inventive environments. The website offers a user-friendly interface with distinct sections such as Home, Architecture, Projects, About, Services, Prices, Contact, and Blog, providing comprehensive insights into LN Designs’ offerings. Ln Designs excels in crafting high-quality residential developments, from custom-built mansions to opulent apartment buildings. Their expertise extends to projects in designated historic districts and protected structures, showcasing adaptability and proficiency in diverse environments.
Conclusion
Architectural planning is a dance between vision and blueprint, where every decision shapes the destiny of a structure. From site analysis to sustainable strategies, each insight contributes to the creation of spaces that not only stand as testaments to design brilliance but also enhance the way we live and interact with our surroundings.
